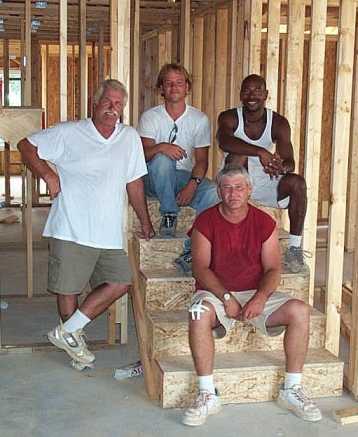June 13: Wall panels. Wall panels and floor trusses arrive. Several of the wall panels were broken on delivery, so the framers will have to refabricate those panels on site.
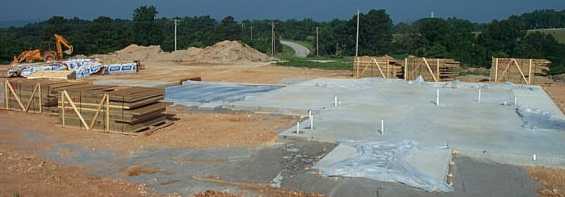
June 16: Roof Trusses. It's really amazing to see them tilt those trucks and just dump all those trusses off the flatbed!
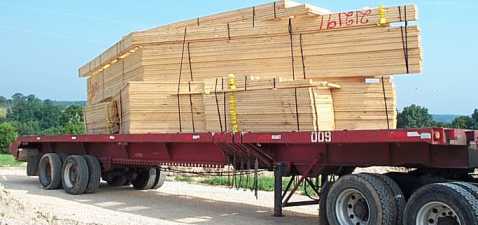
June 17: Boom Truck. The framers dropped off their boom truck so they'd be ready to go in the morning. I assigned Ariel to guard it for them overnight...
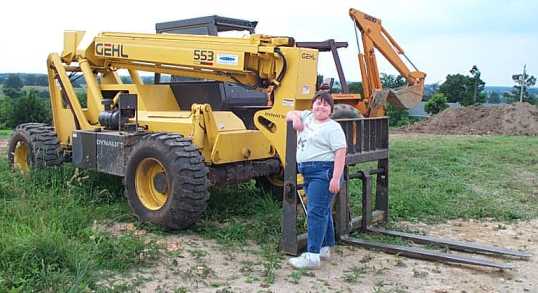
June 18: Floor Trusses. The framers set up all the first floor walls, exterior AND interior, in just a few hours, so they spent the last part of the afternoon setting the floor trusses.
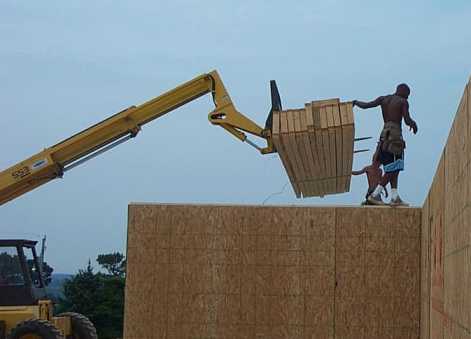
June 18: First Floor. The first floor is essentially complete, as far as assembling the panels. I noticed pretty early on that NONE of the doors, exterior or interior, were in the panels. Oops! The panel designer made a booboo! So, Capital Structures is having the assembly crew build all the doorways on site. Note below Gabrielle, Jessica, and Ariel all enjoying the view from different windows in the master suite.
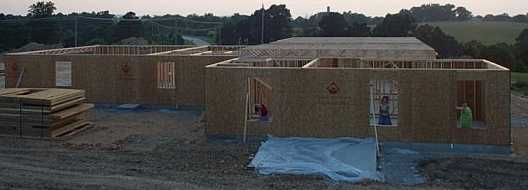
June 19: Second floor. Second floor is nearly complete.
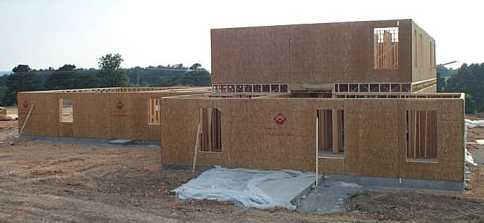
June 20: garage roof trusses. Had a couple of minor mishaps today (the garage gable truss with OSB fell while being lifted into place), but they repaired it and got it in place. The trusses for the master suite are stacked and ready to go for tomorrow's work. They should also get the garage roof decked tomorrow.
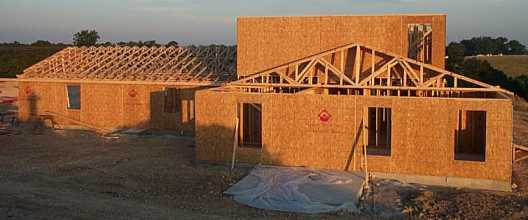
June 21: garage and master suite decked. If you'll look carefully at the window on the top floor; you'll see a design flaw. The roof line cuts across the bottom left corner of the window. I could have SWORN I had checked that interaction, but obviously I didn't. Now, I'll need to get a 36"x42" window to replace it. Guess I can re-use the planned window to replace the front facing garage window, making it the same size as the family room window for more symmetry. Kinda pointless to put a low-E argon window in a garage, but whatcha gonna do?
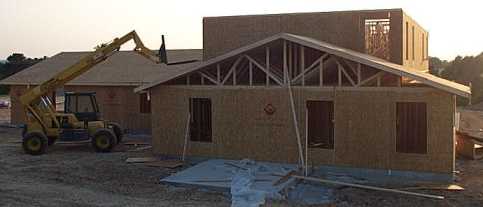
June 21: View from office window. I see a ridge I've never been high enough to see before....
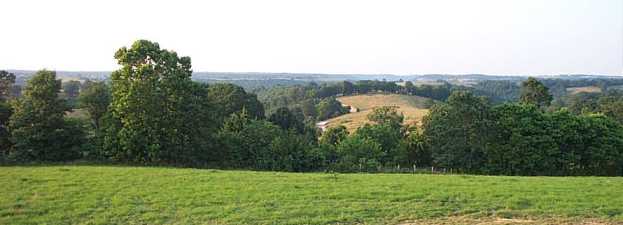
June 22: Second floor trusses. I was sad to see the guys work on Sunday, but they were awfully eager to get back to their families, so they decided to get the second floor roof trusses in to speed things up just a bit. Fortunately, they only worked until noon (all had to go do laundry, since this trip was taking longer than planned)....
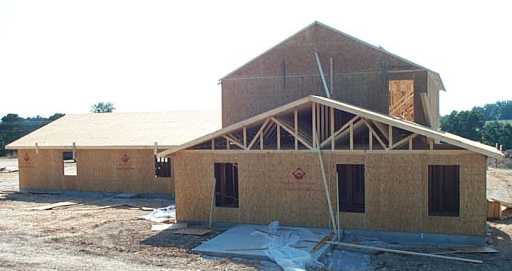
June 23: second floor decked. Also, the supports for the roof over the porch are in place, so the porch roof should be constructed tomorrow. This was day 6 that the framing crew has been going non-stop, and they are getting rather ragged and homesick. I spent all day working on the housewrap. It takes quite a bit longer to do when it's a one-man job. Also brought over all the doors and windows so that they can be installed. It's supposed to rain on the 25th, so I need to buy roofing felt tomorrow and cover the roof.
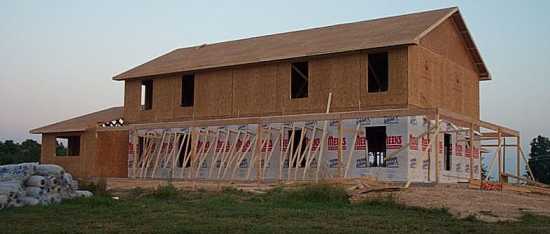
June 24: porch trusses installed and doorways built. Unfortunately, the OSB did not show up until way late, but the crew stayed busy installing the porch trusses, putting in windows, and building doorways on the first floor
June 25: framing complete. I still need to finish the house-wrapping.
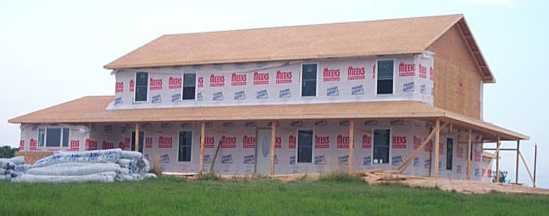
June 25: Wall-Con framing crew. Front: Randy. Back: Chuck (the owner and foreman), Billy, and Rico. Nice bunch of guys to work with, and they did a great job on the framing. Chuck built the stairs and did an absolutely wonderful job on them.
