July 3: Status update. With the end of the framing work, the changes become much less visible, but I wanted to post an update from one of the common perspectives.
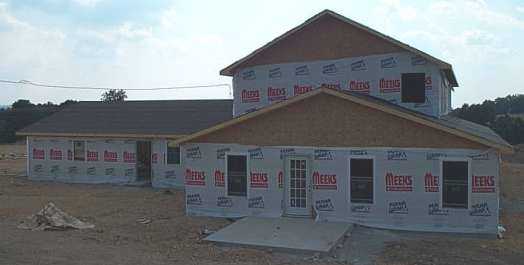
July 3: View from HW 14. I had NOT intended for our house to be visible from the highway (I wanted more privacy than this), but then we had to move the house further up the hill to get a sufficiently level spot. EVERYONE thinks that the view here is the front of the house, when I had intended this to be a semi-private side entrance. Just goes to show that things don't always turn out the way originally planned.
LESSON: when building on a hill, get a detailed topological survey, and work with the foundation contractor to learn what orientations are possible within your building budget.
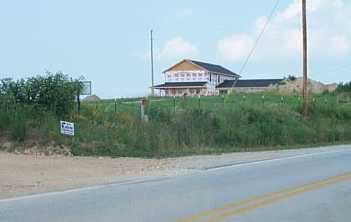
July 11: Septic field. All the septic lines (6 100ft lines, ganged in two sets of 3, for alternating use) are dug and installed and waiting for state inspection.

July 11: Plumbing wall. A look at the busiest wall in the house (at least until all the wiring is complete, anyway). We have supply plumbing for a couple of sinks, a toilet, and a washing machine on this wall, as well as hookups for the water heaters. Then, we have the drain stack for Josh's bathroom from upstairs, as well as the drain for the washer and sinks. Also have vent system for all this stuff. And don't overlook the supply and return ducts or the family room HVAC zone! I'm a little concerned about the constriction on the supply duct there, but the contractor swears it's within design constraints.
I think I'll put a suspended ceiling in this room so I can access all this stuff when I need to, especially since the zone dampers will also be in this space...
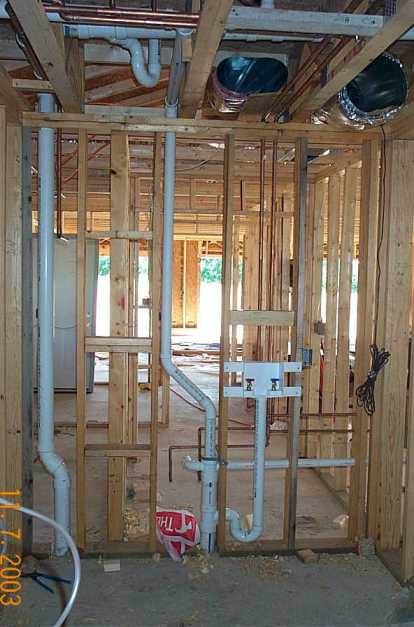
July 12: Roof done. It's nice to finally have the roof on the house!. Note that the plumber had a different idea than I had on what constituted the front of the house...I think I'll buy a little grey paint. The roofers did a really nice job.
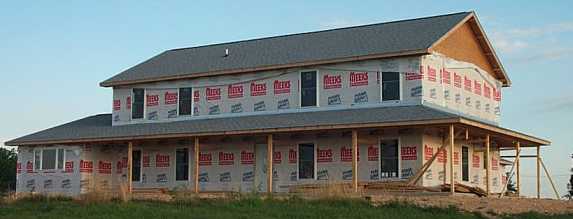
July 19: Garage Ceiling. Jill and I drywalled the garage ceiling in order to get ready for a garage door to be installed. Note that in this shot, we've not quite finished up the garage door wall, which needs to be done before the garage door comes. The opening in the upper right is the attic stair opening for the garage/family room. Jill has officially changed her name to DWW, "Dry-Wall Woman". It was pretty impressive seeing her handle those 12 foot long sheets of ceiling board!
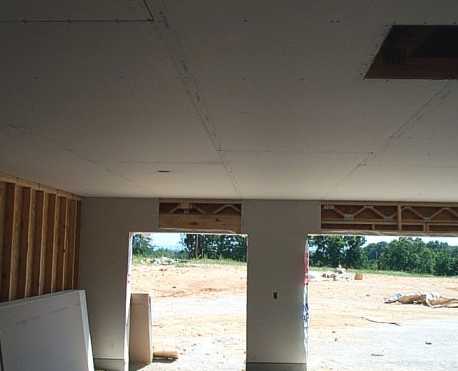
July 21 Laundry room. Jill and I drywalled half the laundry room so that the air conditioning guys could finish getting their duct work installed. I spoke with the head air conditioning guy, and he confirmed my suspicion, that the plumber and the junior AC guy were rather mistaken on their agreement that this was going to work as they planned. The collision between the plumbing and the AC has turned out to be rather worse than I had wanted, so they're having to drop a duct below the 8 ft ceiling to avoid having to have a whole bunch of plumbing ripped out, so I'm going to have a dropped ceiling in the laundry room. Going to be a little more claustrophobic than I had planned; I've already eliminated the small utility sink to open up a bit more room.
